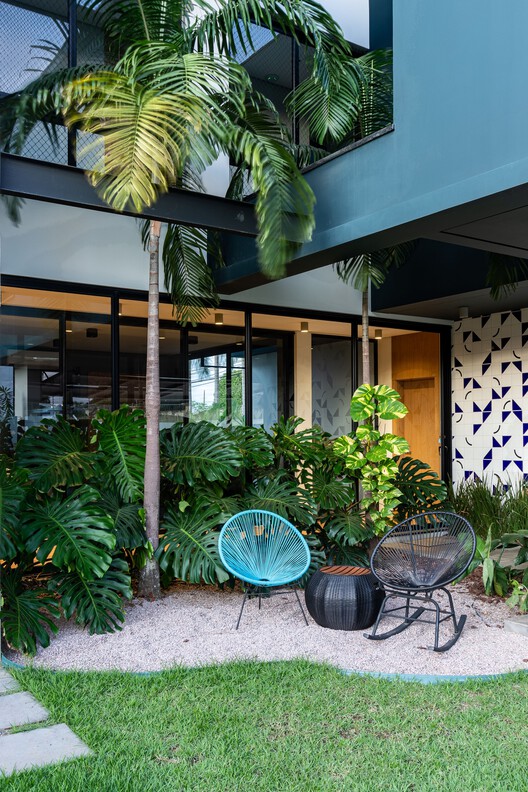
-
Architects: AC ARQUITETURA
- Area: 454 m²
- Year: 2020
-
Photographs:Matheus Moura
-
Manufacturers: AutoDesk, ALUC, Brasilite, Carbono Design, Cerâmica Portinari, Cremme Design, Elettromec, Gauss Revestimentos, Gustavo Bittencourt, HUGO MADEIRAS NATURAIS, Lurca Azulejos, MAC Móveis, MAIS 55 DESIGN, MARBRÁS MARMORARIA, Mula Preta, MÁRIO TOMÉ MARCENARIA, Rejane Carvalho Leite, Tintas Coral, Trimble, estudiobola
-
Lead Architects: Adson Jenner e Carolina Farias

The GreenHouse was a project entrusted to us by a young couple, who brought a challenging needs program with very particular characteristics. By aligning the wishes with the project's constraints, we realized that the architectural response would be the integration between interior and exterior, while, through the implementation of green areas with lots of foliage the privacy could be preserved. The integration between interior and exterior allowed the gain of full natural lighting, sometimes filtered by hollow elements, sometimes by dense vegetation, bringing to the project a very cozy architecture integrated with nature.































